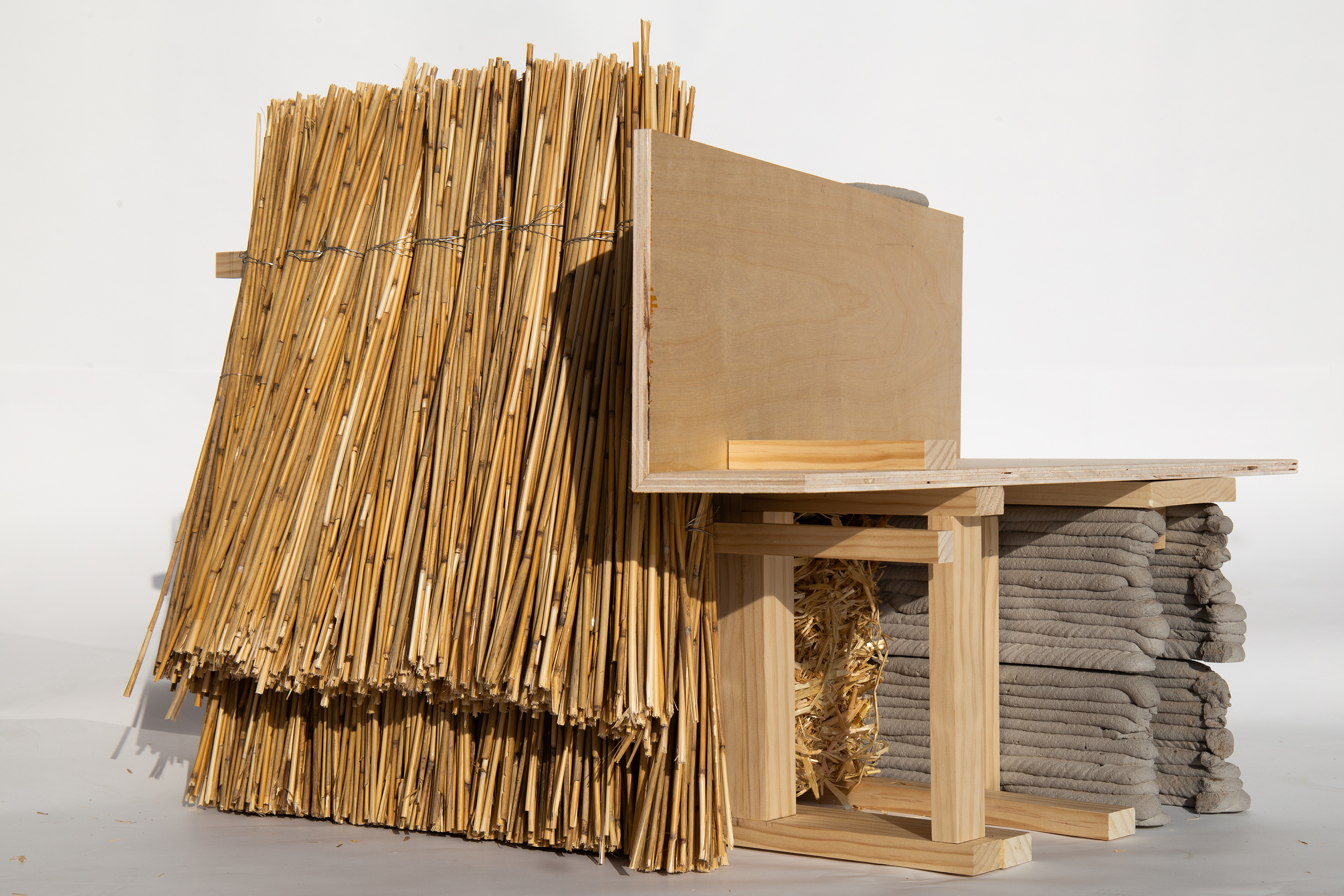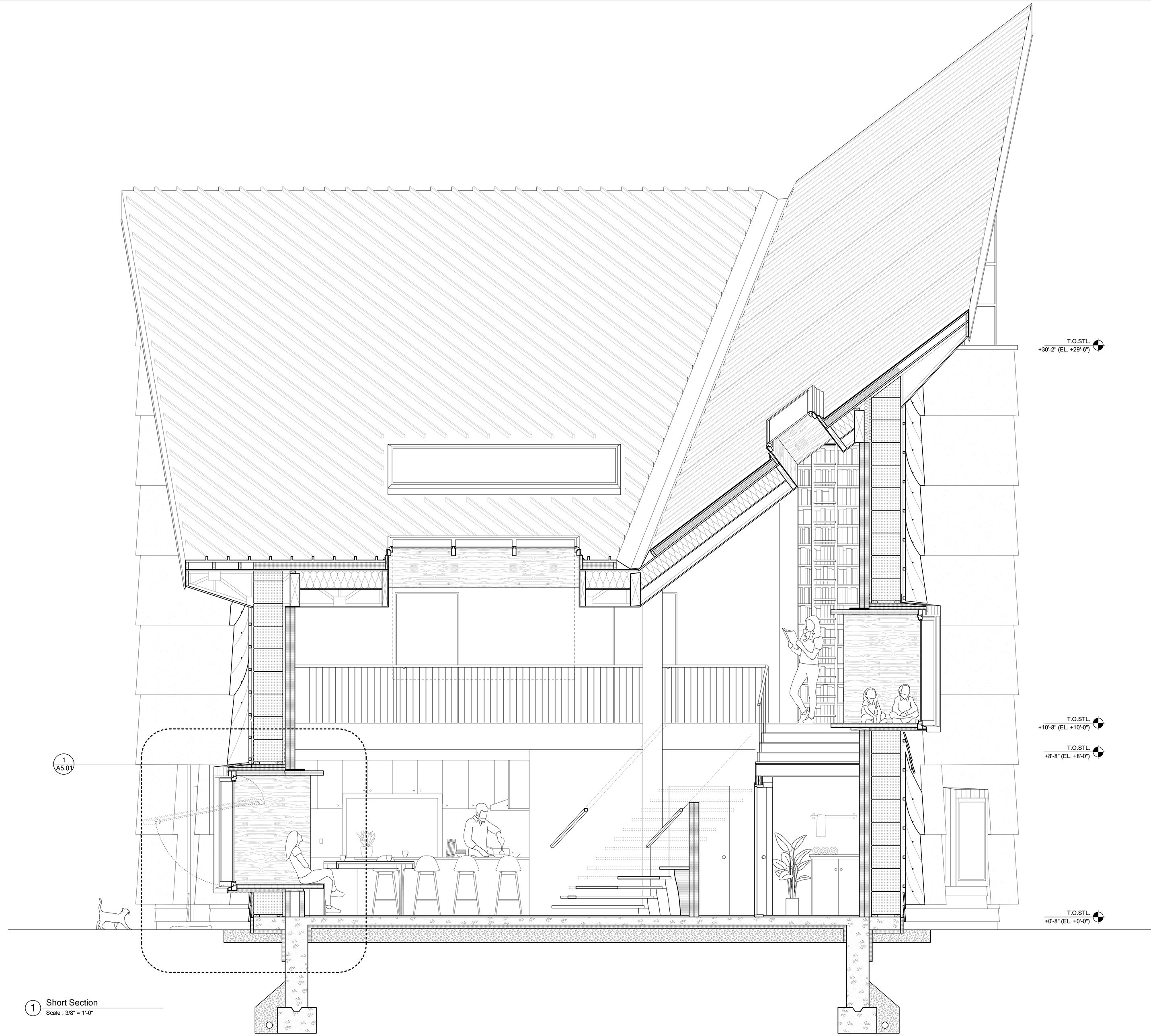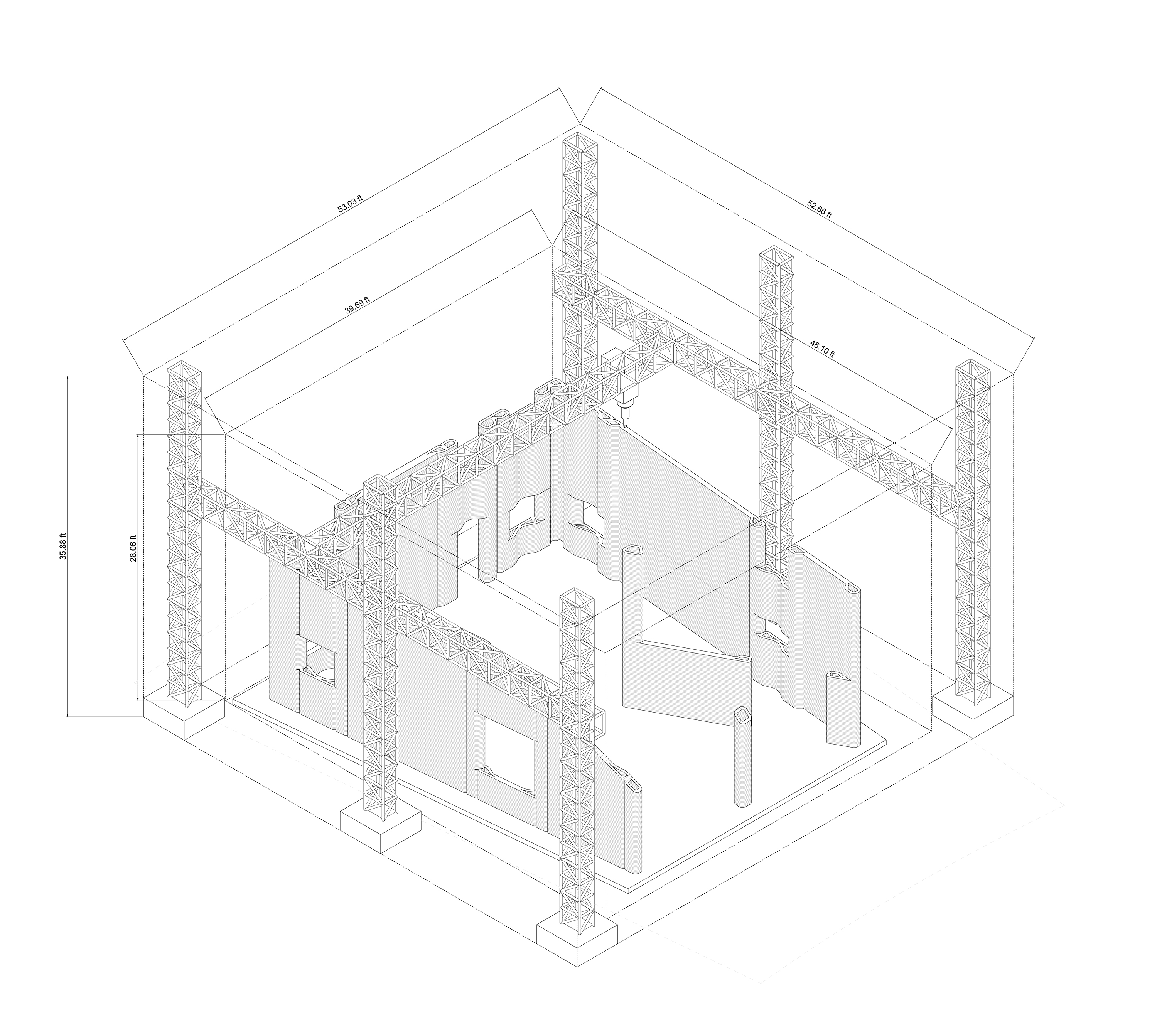︎ Straw Wood Concrete House
Cornell University Spring 2023










Professor Sasa Zivkovic
Consultant Lawson Spencer
In collaboration with Thomas Hart and JaeGeun Yoo
The design driver of the Straw, Wood, and Concrete House is a functional and performative envelope. Programmatically, the envelope prioritizes occupation, views, natural light, and the spatial arrange-ment of programs within the home. The envelope insulates, provides structural reinforcement, utilizes low-embodied carbon materials, and incorporates locally sourced lumber and hardware.
Within the context of the White Hawk Eco-Village, the form of the house follows the plot constraints in order to maximize living space. The orientation allows for natural illumination within the home as well as the potential for solar energy collection through photovoltaic cells on the roof.
The 3D printed concrete wall is the primary structure for the home. Its width undulates to feature cavities for reinforced cast concrete strategically placed to limit concrete waste. The wall carries the loads of the butterfly roof. The central gutter of the roof collects rainwater and the overhanging eaves provide a covered porch. Programmatically, the roof operates as a ‘wall’, an integral part of the envelope system. The steep pitch means that the large skylights become apertures out to the village landscape.
The concrete wall features a shelf made of two courses of concrete, allowing for the second floor to rest within the wall system and the secondary column structure within the house. The wall is punctured with a series of occupiable windows. The depth of these windows, necessary to puncture through the entire thickness of the wall assembly, suggests a scale more reminiscent of furniture. This becomes evident in moments such as the dining room space, where the window becomes the seating.
On the exterior, the house is clad with straw bale insulation and a thatch rainscreen. The implementation of these materials creates a dynamic wall assembly that not only acts in an insulation capacity, but also contributes to the thick poche of the wall system.
The design intent of this single-family home is to become an inspir-ing place for learning at all ages. From the construction process to arrangement of interior rooms, the house can be shaped by its occu-pants to complement their lifestyles. The use of 3D printed concrete is experimental and unprecedented, so for this reason, the design of this house hopes to incorporate itself within the existing context of the village while also pushing the envelope for what a residential project could be.

Consultant Lawson Spencer
In collaboration with Thomas Hart and JaeGeun Yoo
The design driver of the Straw, Wood, and Concrete House is a functional and performative envelope. Programmatically, the envelope prioritizes occupation, views, natural light, and the spatial arrange-ment of programs within the home. The envelope insulates, provides structural reinforcement, utilizes low-embodied carbon materials, and incorporates locally sourced lumber and hardware.
Within the context of the White Hawk Eco-Village, the form of the house follows the plot constraints in order to maximize living space. The orientation allows for natural illumination within the home as well as the potential for solar energy collection through photovoltaic cells on the roof.
The 3D printed concrete wall is the primary structure for the home. Its width undulates to feature cavities for reinforced cast concrete strategically placed to limit concrete waste. The wall carries the loads of the butterfly roof. The central gutter of the roof collects rainwater and the overhanging eaves provide a covered porch. Programmatically, the roof operates as a ‘wall’, an integral part of the envelope system. The steep pitch means that the large skylights become apertures out to the village landscape.
The concrete wall features a shelf made of two courses of concrete, allowing for the second floor to rest within the wall system and the secondary column structure within the house. The wall is punctured with a series of occupiable windows. The depth of these windows, necessary to puncture through the entire thickness of the wall assembly, suggests a scale more reminiscent of furniture. This becomes evident in moments such as the dining room space, where the window becomes the seating.
On the exterior, the house is clad with straw bale insulation and a thatch rainscreen. The implementation of these materials creates a dynamic wall assembly that not only acts in an insulation capacity, but also contributes to the thick poche of the wall system.
The design intent of this single-family home is to become an inspir-ing place for learning at all ages. From the construction process to arrangement of interior rooms, the house can be shaped by its occu-pants to complement their lifestyles. The use of 3D printed concrete is experimental and unprecedented, so for this reason, the design of this house hopes to incorporate itself within the existing context of the village while also pushing the envelope for what a residential project could be.
